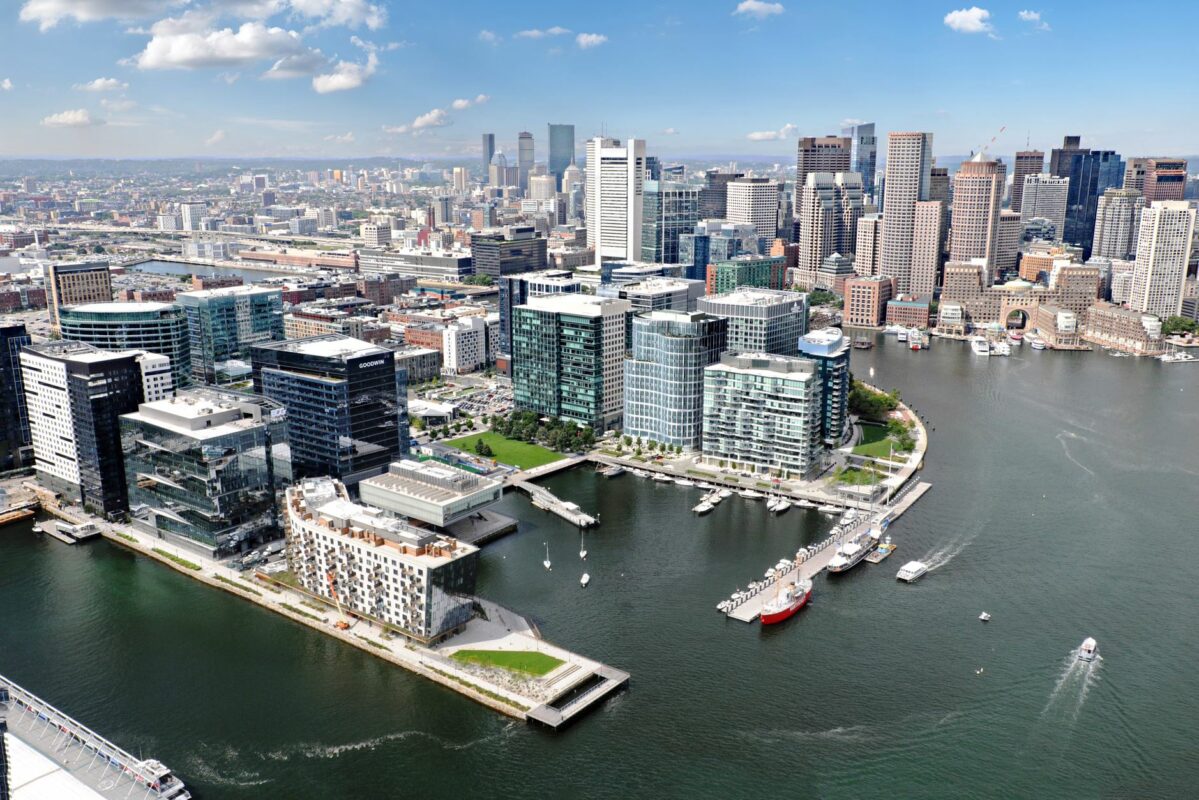Community is our cornerstone
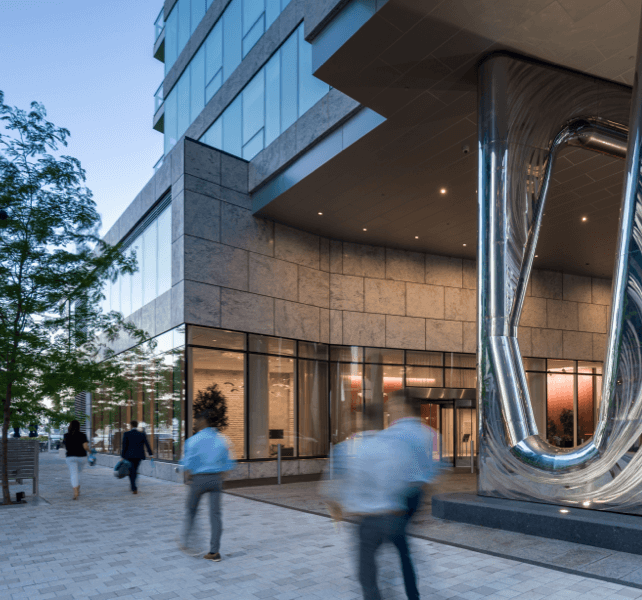
The Fallon Company’s projects transform urban landscapes, revitalize communities and serve as a catalyst for regional growth. While distinct in design and function, they all adhere to the same Fallon vision for creating dynamic, best-in-class places for people to live, work and play, while respecting neighborhood and regional history and culture.
Our Projects
-
Hospitality
-
Life Sciences
-
Master Planned
-
Mixed Use
-
Office
-
Residential
-
Boston
-
Charlotte
-
Raleigh
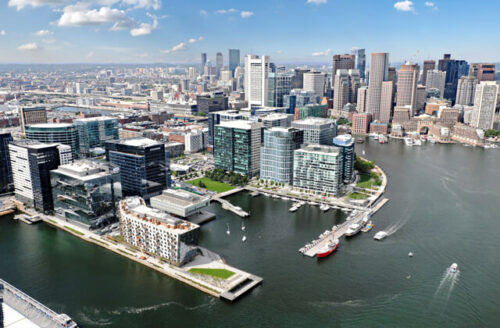
Fan Pier
With three million square feet of residential, commercial and retail space, along with a variety of public spaces and transit options, Fan Pier represents one of the largest private investments in the City of Boston, as well as one of the most transformational.
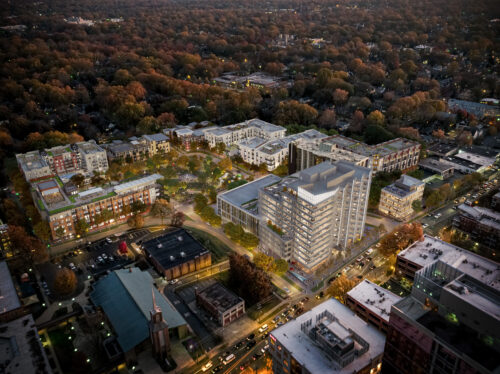
Centre South
The Fallon Company — in partnership with INLIVIAN, the former Charlotte Housing Authority — is redeveloping this 16.7-acre, mixed-use site located at the intersection of the city's bustling Uptown and historic South End.
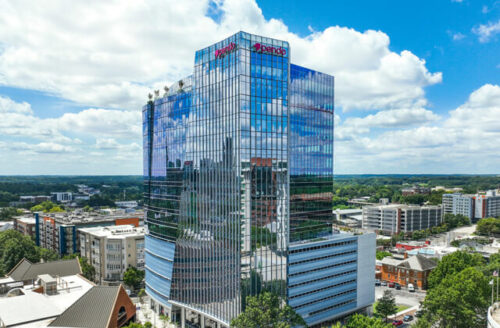
Raleigh Crossing
Raleigh Crossing is a landmark mixed-use destination that includes 18,000 square feet of retail and office space and expansive outdoor amenities, which were completed as Phase 1 of the project. Phase 2, under development, will feature a new residential community with additional retail space.
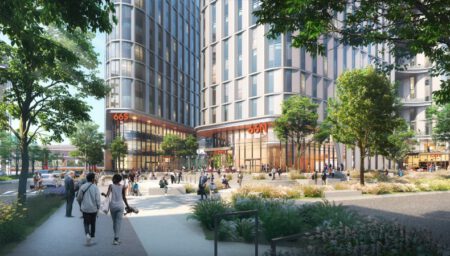
66 Cambridge Street
Strategically positioned in the center of Greater Boston’s life sciences ecosystem, the 800,000 square foot development at 66 Cambridge Street in Charlestown will offer state-of-the-art life sciences, research, and office space featuring skyline views and a suite of modern amenities.
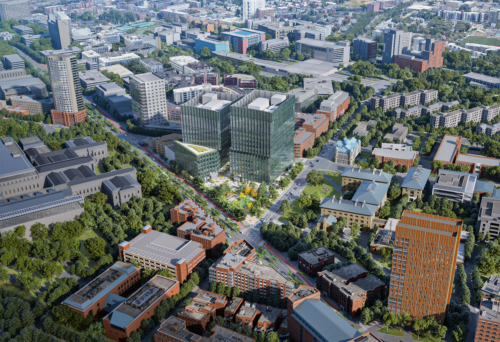
500 Huntington
Located proximate to Boston’s Longwood Medical Area, a neighborhood anchored by world-leading medical, research, and cultural institutions, the 500 Huntington project will offer new first class life science space in this coveted submarket.
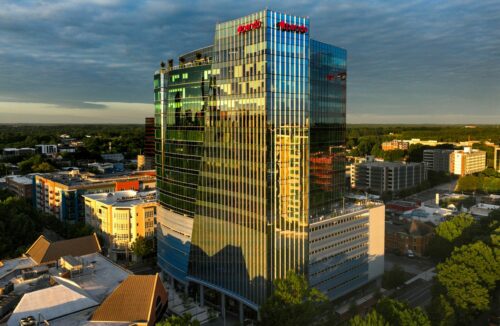
301 Hillsborough
A striking best-in-class tower in the center of Raleigh’s thriving downtown district, 301 Hillsborough at Raleigh Crossing features 280,000 square feet of premier office space, extensive retail space, and is recognized for market-leading sustainability.
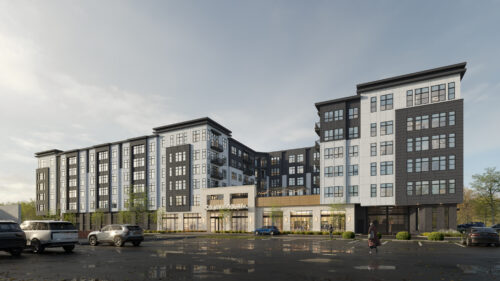
Colwick Road
The Fallon Company will transform a 1.7-acre parcel in Charlotte’s Cotswold community into a vibrant multi-family development.
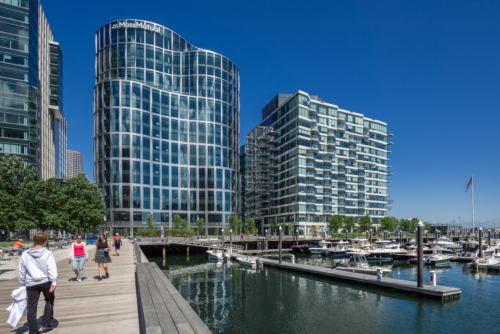
Ten Fan Pier Boulevard
Featuring sweeping views of Boston Harbor, Ten Fan Pier Boulevard is a 17-story tower built to suit for Fortune 500 company MassMutual. It offers 310,000 square feet of waterfront commercial space, including prime, ground-floor retail space and a 5,900 square foot outdoor public plaza facing Fan Pier Marina.
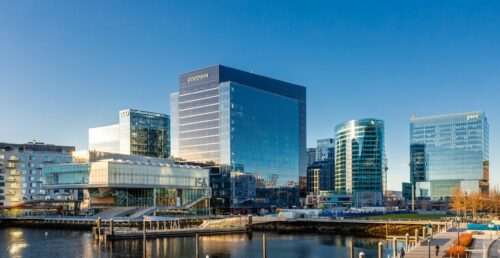
100 Northern Avenue
Adjacent to Fan Pier's public green and the Institute of Contemporary Art, the 17-story glass tower offers 516,00 square feet of commercial space and ground floor retail space. Home to the global headquarters for law firm Goodwin, the tower offers stunning views of Boston's waterfront and a magnificent backdrop of the city skyline.
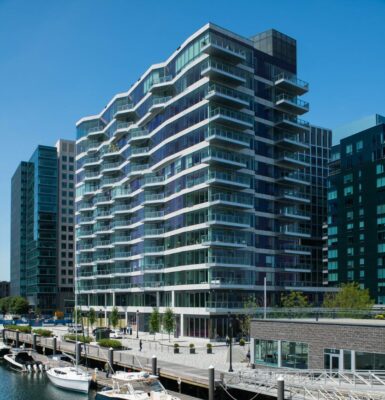
50 Liberty
50 Liberty's breathtaking floor-to-ceiling window design reflects its imtimate relationship with both water and sky. Residents of the luxury condomunium building can enjoy Fan Pier's lush green parks, world-class marina and an abundance of retail shops, restaurants and services.
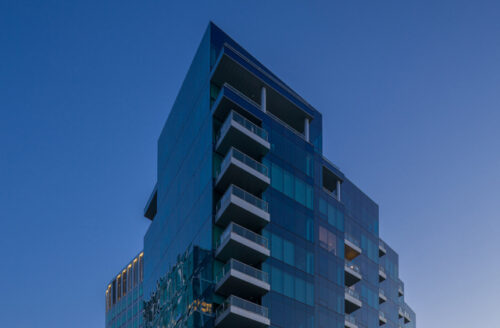
Twenty Two Liberty
Twenty Two Liberty offers an unprecedented urban living experience, with 108 architecturally striking homes ranging from studios to three bedrooms, many with spacious balconies that overlook Boston Harbor, and unsurpassed amenities.
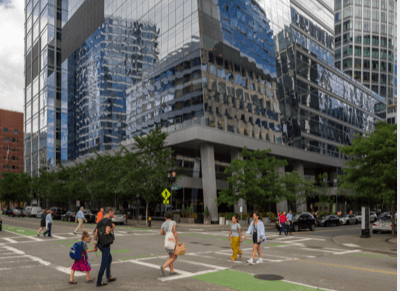
Fifty Northern Avenue
Its floor-to-ceiling glass exterior and striking contemporary architecture highlight Fifty Northern Avenue's awe-inspiring views of the city skyline and waterfront. Together with Eleven Fan Pier Boulevard, the building is the global headquarters for Vertex Pharmeceuticals.
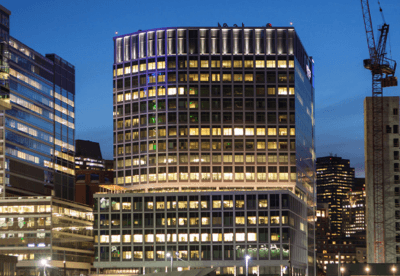
Eleven Fan Pier Boulevard
Eleven Fan Pier Boulevard complements Fifty Northern Avenue, with 17 stories of floor-to-ceiling glass and a seventh floor outdoor terrace that offers spectacular views of Boston Harbor. Along with its adjacent building, it offers state-of-the-art research, lab and office space.
One Marina Park Drive
The Fallon Company's first commercial tower at Fan Pier, the multi-use building offers tenants a first-class, modern facility with spectacular views of Boston Harbor. It is home to a mix of leading companies, innovative startup ventures and street-level retail.
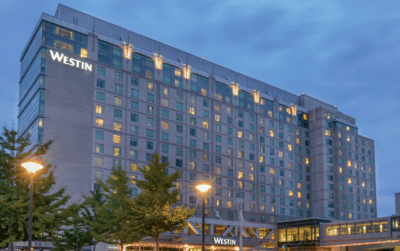
Westin Boston Waterfront
In the heart of Boston's waterfront, the Westin affords guests incredible views of the glistening harbor and skyline. The 800 guest rooms and 32,000 square feet of meeting space are complemented by unique dining options and proximity to lively shopping and entertainment venues.
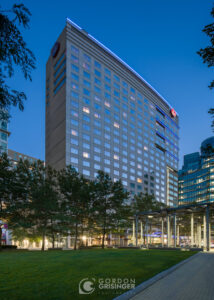
Renaissance Boston Waterfront Hotel
This flagship Seaport District hotel provides luxurious accommodations in a contemporary atmosphere, complete with breathtaking waterfront views, a spectacular lobby, 450 beautifully appointed guest rooms and 20,000 square feet of meeting space.
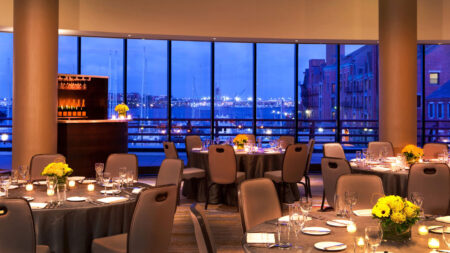
Marriott Long Wharf - Interior
With stunning views of Boston Harbor and exceptional access to all of Boston's top attractions as well as the financial district, few hotels in the world are as well-suited as the Marriott Long Wharf. Marriott turned to The Fallon Company to renovate and reconfigure its rooms and meeting space.
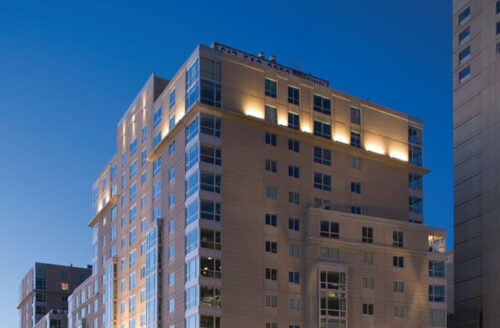
Park Lane Seaport
Park Lane Seaport brings stylish living to the Boston waterfront. With brand-new renovated apartments and amenities, you will find everything here to fit your lifestyle. Most of our apartments offer picture-perfect views of the city's bustling harbor and/or breathtaking skyline.
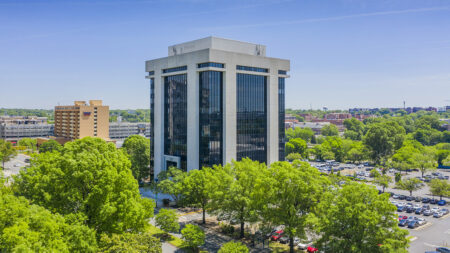
301 Midtown
301 Midtown sits at the nexus of Uptown and Midtown, offering convenient access to a highly sought-after amenity base, including a diverse array of restaurants, retailers, parks, newly constructed luxury apartments, and the Little Sugar Creek Greenway. The building also benefits from a wealth of economic activity stemming from its proximity to Uptown, the neighboring Mecklenburg County Courthouse, and key hospitality assets.
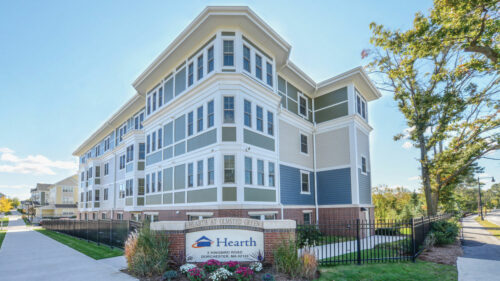
Hearth at Olmsted Green
Completed in 2012, Hearth at Olmsted Green provides 59 units of housing, which were planned and constructed to support a comprehensive program of medical, mental health, and social support services. Extensive common areas include a library, a ‘Brain Gym,’ therapeutic offices, and a common dining area opening onto a dramatic landscaped terrace.
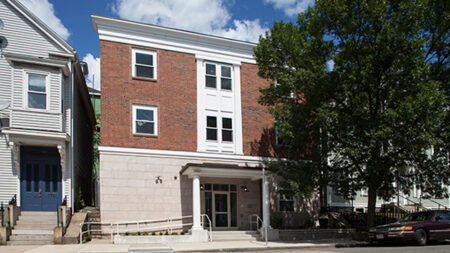
376 West Fourth Street
Once a little-used community center, this building has been transformed into an inviting residential space and property, offering 18 one-bedroom units of affordable housing for elderly residents and a place for on-site supportive services.
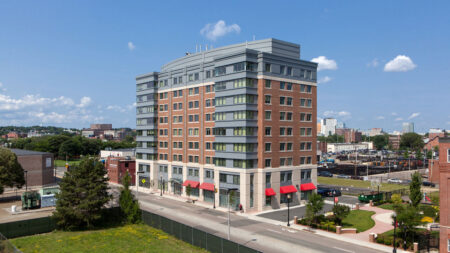
Albany Fellows
The mixed-use 1.7-acre site has emerged as a vibrant urban center as part of Boston University Medical Center's expansion, providing graduate student housing, retail space and a 12,000 square foot park.
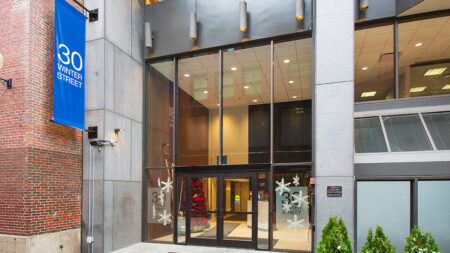
30 Winter Street
In the heart of downtown Boston, this signature commercial tower boasts 12 floors of premier office and retail space with commanding views of the Financial District skyline. The Fallon Company continues to make enhancements since purchasing the building in 2013.


