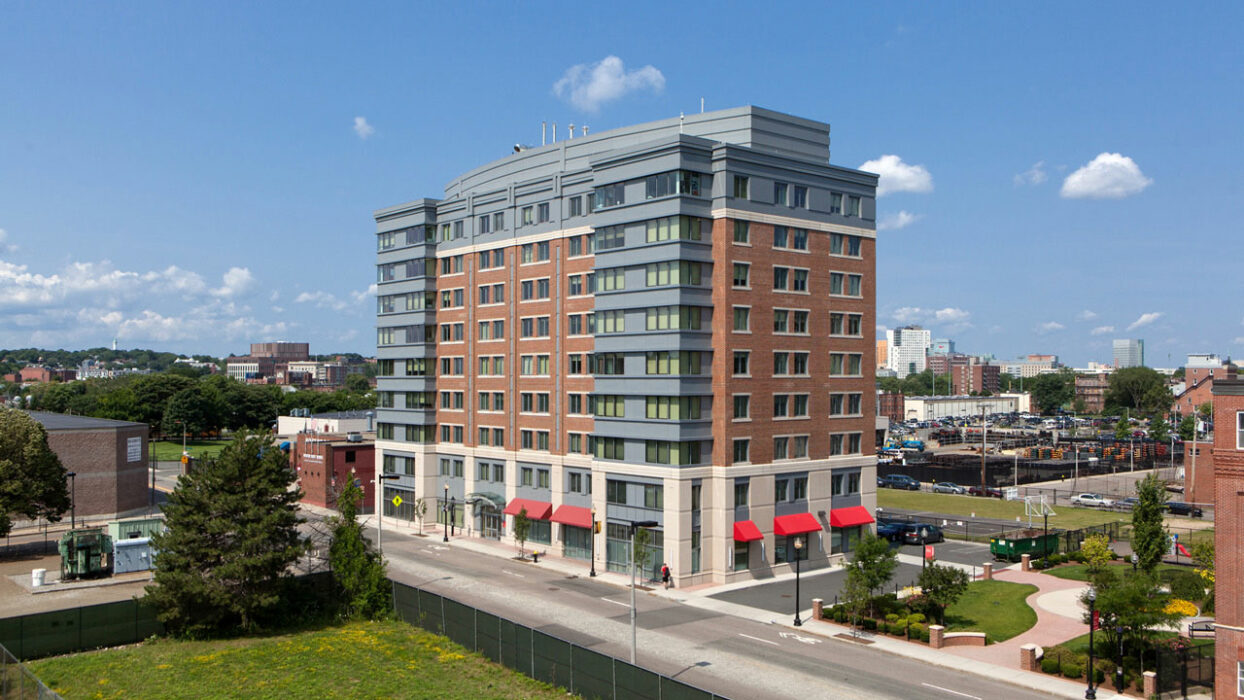Albany Fellows
As part of Boston University Medical Center’s expansion, The Fallon Company oversaw permitting and planning for a 1.7-acre parcel, which has emerged as a vibrant urban center. The mixed-use site spanning two parcels – 817 and 815 Albany Street – provides graduate student housing, retail space, and a 12,000-square-foot park. The project includes 442,800 square feet of development with three buildings and parking facilities.
The Fallon Company was also responsible for the design and construction of 815 Albany, the first phase of the development. The nine-story structure with a brick and limestone façade houses more than 200 graduate students in an 84,000-square-foot building with 104 two-bedroom suites that include bath, kitchenette, and living spaces as well as individual bedrooms, the standard for graduate student housing. After successful design and planning of the environmentally sustainable project, The Fallon Company sold the building to the University.


