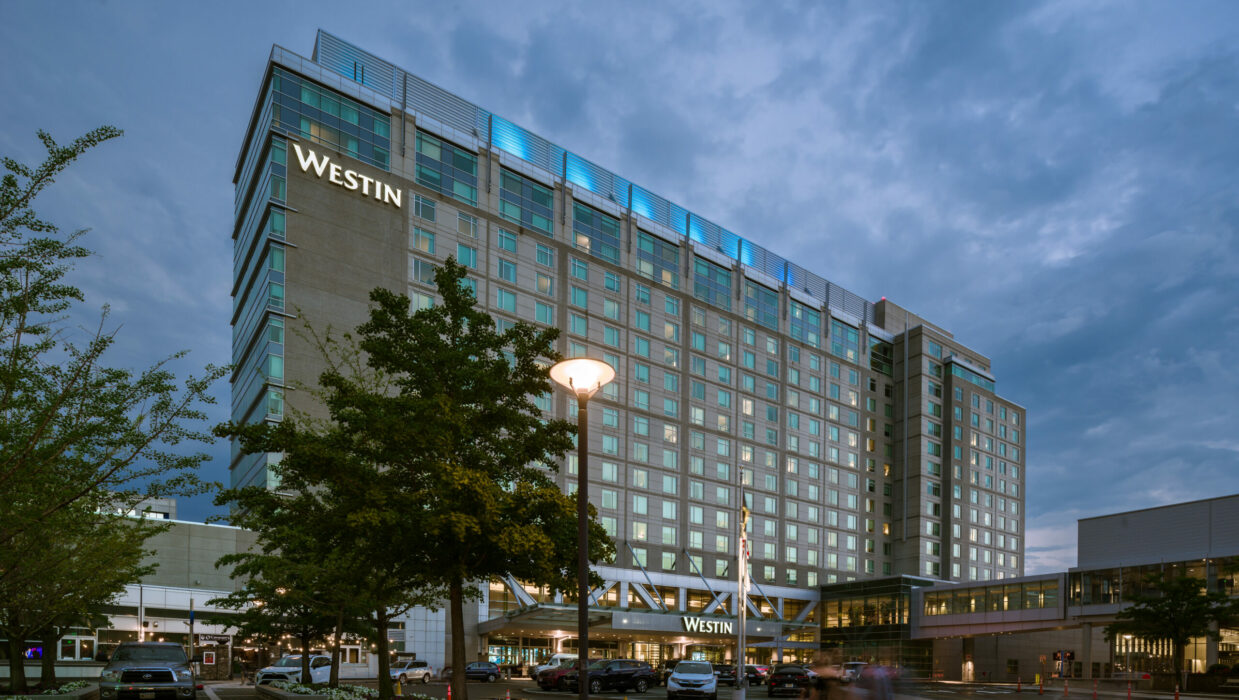Westin Boston Waterfront
In the heart of Boston’s impressive waterfront, the Westin Boston Waterfront affords guests incredible views of the glistening harbor and skyline. The 800 guest rooms and 32,000 square feet of meeting space are complemented by unique dining options and proximity to the city’s lively shopping and entertainment venues. Visitors from out of town will find easy access to Logan International Airport and major highways.
The Westin Boston Waterfront is an integral part of The Fallon Company’s vision for the neighborhood and is well established as a waterfront destination. The 15,000 square foot Grand Ballroom, 4,000 square foot Commonwealth Ballroom, and fourteen additional meeting breakout rooms comprise flexible and productive meeting space, and on-site parking is available for up to 400 vehicles. A sky bridge connects the hotel to the Boston Convention & Exhibition Center, which boasts an additional 516,000 square feet of space.
This project is also a testament to The Fallon Company’s ability to partner with the City of Boston to successfully navigate the permitting, financing, and tax issues that were instrumental in moving what was once a stalled project to completion – a critical factor of success for the adjacent Boston Convention & Exhibition Center, and, by extension, the entire Seaport District.


